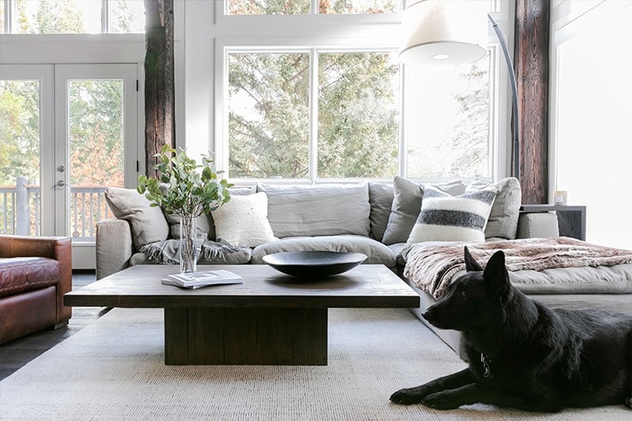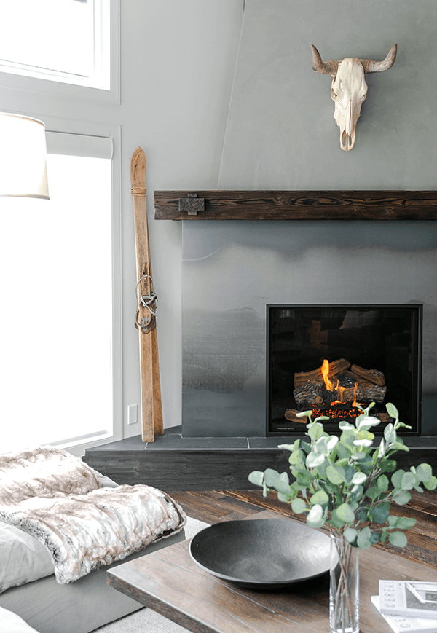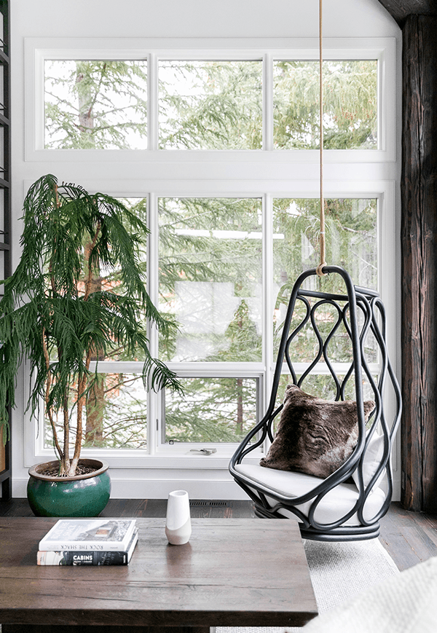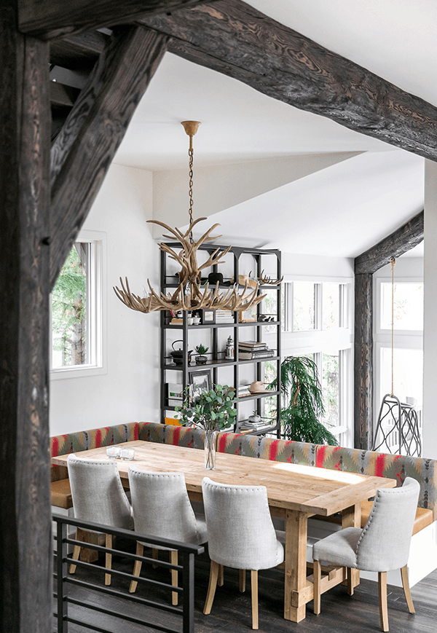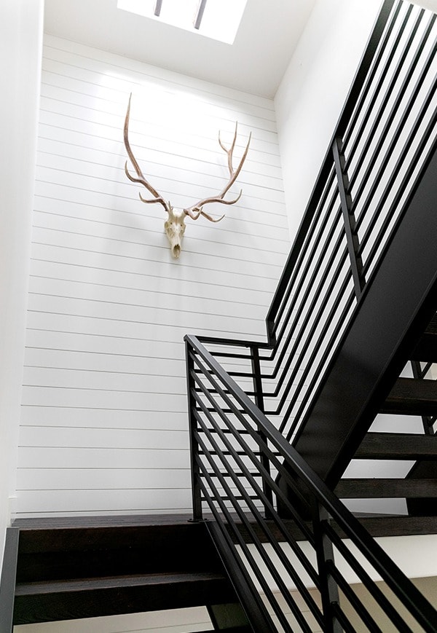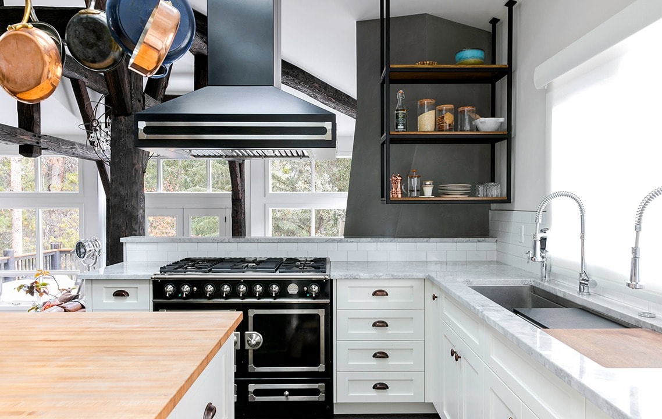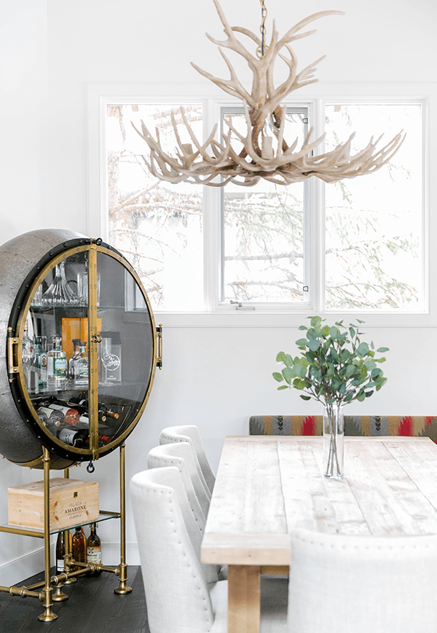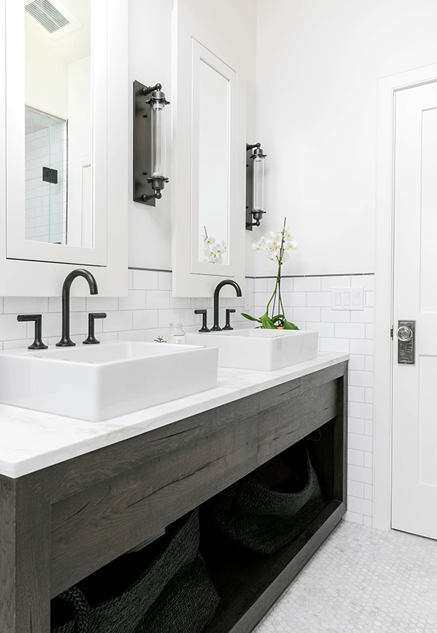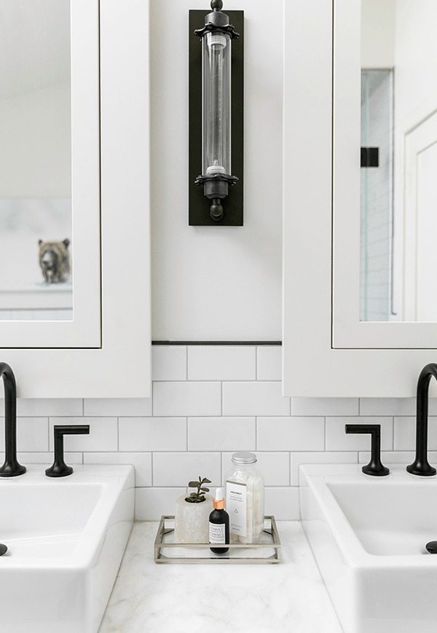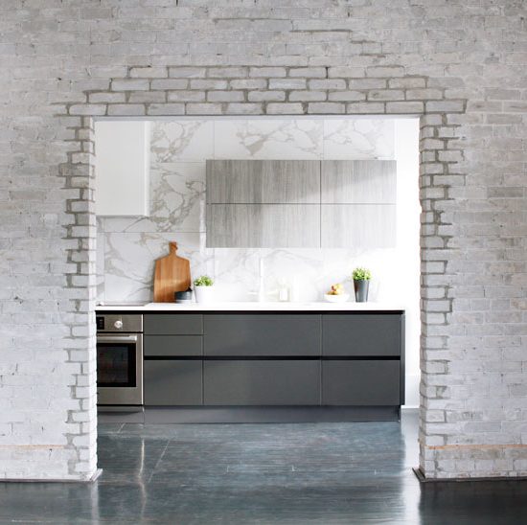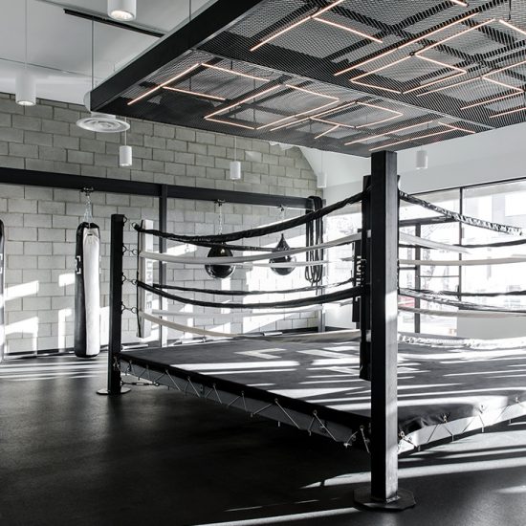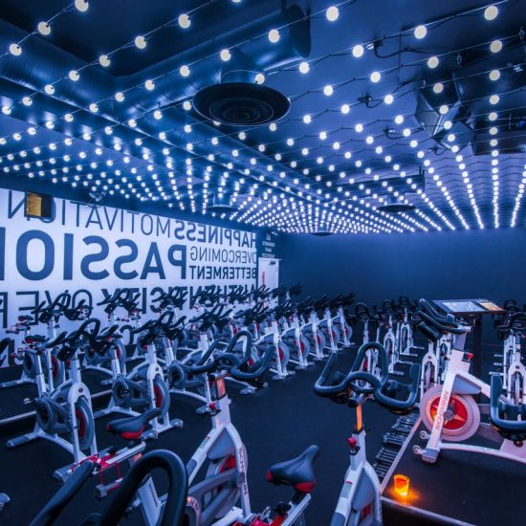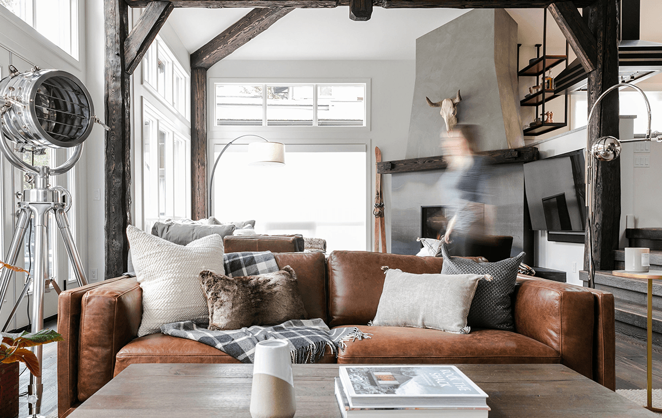
Kootenay Street Residence
other
Designed to accommodate a growing family who enjoys entertaining, this residence takes full advantage of its mountainous surroundings while maintaining a modern aesthetic that is warm and inviting. The existing main floorplan was reconfigured to allow for expanded sightlines and better flow.
The kitchen was updated to include customized storage — including hidden dog dishes for furry family members — and an oversized butcher-block island for baking and family meal prep. The cabinetry was reconfigured to create a visual connection between the kitchen and living room, highlighting the grey Venetian plaster and blackened material finishes of the new fireplace.
The existing heavy timber paired with reclaimed floors contrasts beautifully with the clean white walls of the interior. The addition of white ship-lap in the stairwell adds visual interest and subtle texture. In combination with thoughtful consideration of decor, art, and colour palettes, the design of this home successfully blends the comforts of a mountain retreat with modern sophistication and the needs of a growing family.
